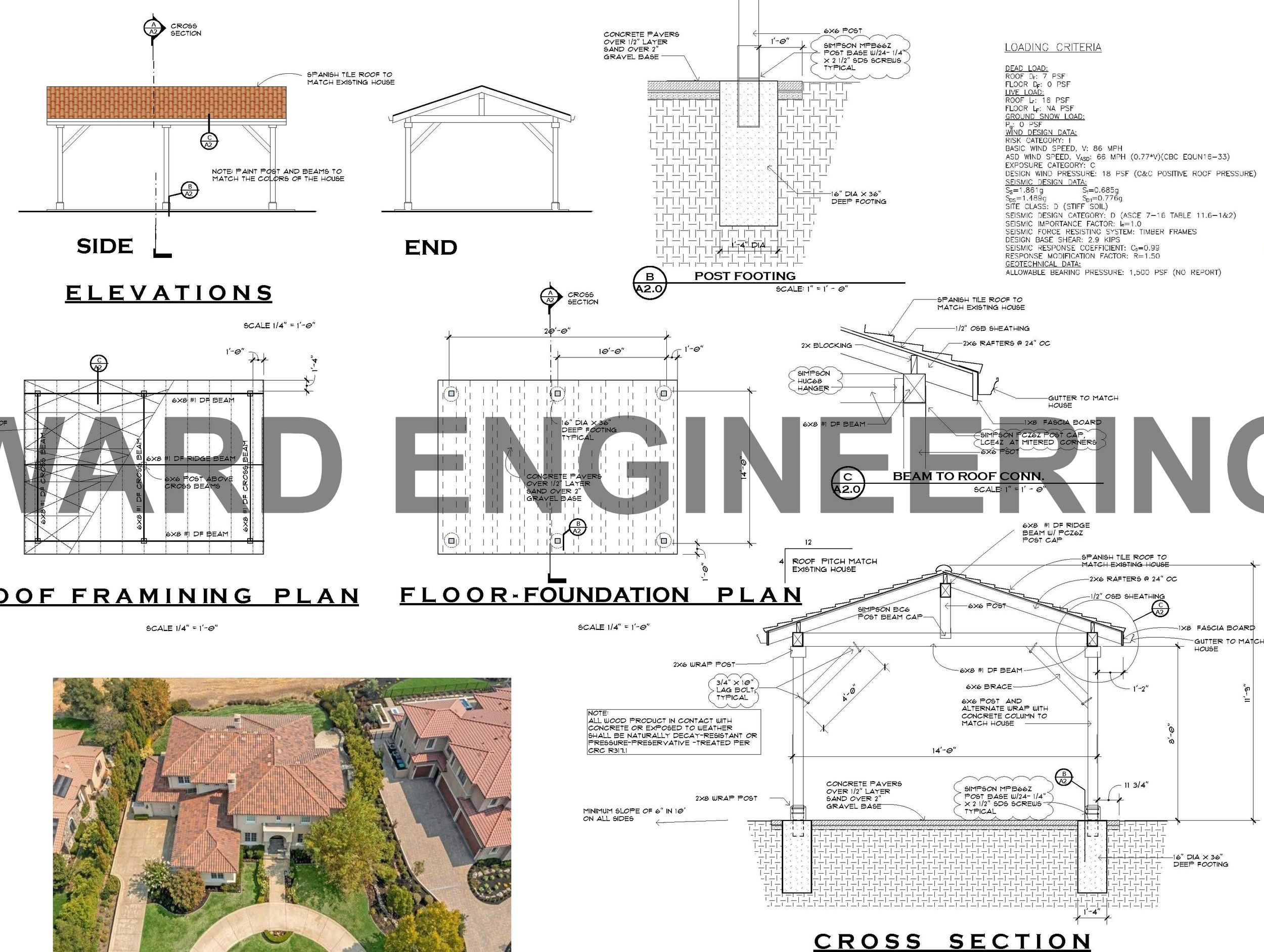14' x 20' Pavilion Plans
This includes the PDF of the 14’ x 20’ pavilion project plans.
For assistance with processing your payment, please call Michelle Ward at (916) 704-3024.
For assistance with further questions and package details, please call Matthew Ward at (209) 263-1382.
This includes the PDF of the 14’ x 20’ pavilion project plans.
For assistance with processing your payment, please call Michelle Ward at (916) 704-3024.
For assistance with further questions and package details, please call Matthew Ward at (209) 263-1382.
This includes the PDF of the 14’ x 20’ pavilion project plans.
For assistance with processing your payment, please call Michelle Ward at (916) 704-3024.
For assistance with further questions and package details, please call Matthew Ward at (209) 263-1382.
Permit-Ready Package
The Following Plans are available for purchase as a permit-ready package in California. A permit-ready package contains the site-specific plans and documents necessary for you to obtain a building permit for this pavillion. A permit-ready package contains the following:
1. Project Plans
Cover Page, Plot Plan, Floor Plan, Foundation Plan, Roof Plan, Details, Electrical Plan, Braced Wall Plan or Shear Wall Plan, Cross-Sections, Elevations, Structural Notes
2. Structural Calculations
The structural calculations are completed in accordance with the site-specific loading criteria associated with your parcel.
3. Truss Design Documents
The truss design documents are completed by a local truss company in accordance with the site-specific loading criteria associated with your parcel.
Permit-ready packages are offered at a price of $3,000.
Permit-ready packages are typically ready for submittal in approximately 60 days.
For more information on Permit-ready packages for this garage please contact Matthew Ward for a no-obligation consultation.
Contact Matthew

